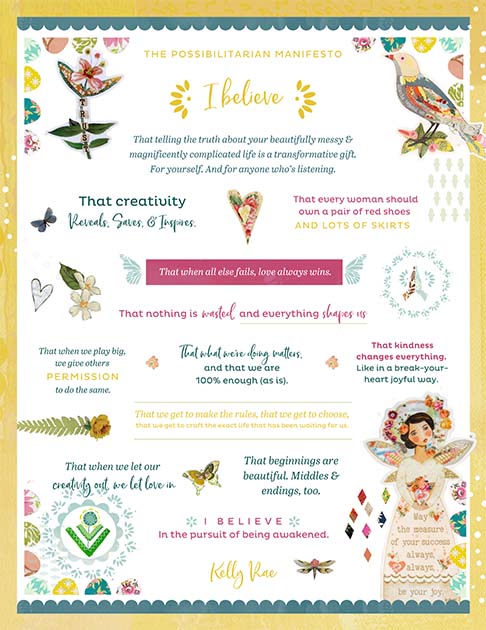house tour continues, room by room! today, it’s our living room. again, all photos were taken by the amazing andrea jenkins (aka, hulaseventy). i should mention that these photos were taken just prior to the birth of baby true, so the coffee table has already been moved to allow for more open space. and there’s usually a jungle gym (this one, to be exact – he LOVES it!) in the middle of the floor. as he gets older and more mobile, we’ll have to make some decor changes, but i firmly believe that you can still have safe design + creativity in a home with a baby. i seriously can’t wait to have his drawings all over this house.

it’s a fairly smallish room and sort of longish, too, making it a bit tricky when it came to layout. i love how the fireplace turned out. it’s sort of grand in scale to match the high ceilings. my mom told me about the affordable chairs at pier one and that’s where i scooped up the chair on the right. i love it for it’s pattern and squatness. the blue ottoman was a yardsale find. it needed some serious cleaning and repair but i just love it now.
the rug is a flowered yellow rug from pottery barn – here’s a photo of it in our old house that shows it more clearly. really love, love this rug. although you can only see one in this photo, there are two identical ceiling light fixtures. really love these from schoolhouse electric.



there isn’t enough space in this room for built-ins, or bookshelves (we have these in other rooms throughout the house), so there’s not a lot of surface area for photo frames, mementos, and stuff. i like how this room is clean cut in that way. i found this sweet little table at a local antique/junk shop. the lampshade is vintage but the lamp base is ikea. and there’s another stained glass window peeking through.


there you have it! big thanks again to andrea for taking all of the photos for this post. i have fond memories of my mom and i unpacking this room, moving the couch in various positions and settling on this arrangement for its good chi. i really really do believe in feng shui furniture arrangement – here’s a good article that explains the basics, but it’s all about arranging spaces that allow for good energy flow.
other photo tours of our home:
kitchen
dining room
the complete remodel





























Never mind I found where you mentioned it. Thanks
Hello, I just came across your blog and at the same time I am searching for a "yellow" to paint my living room. I like the look of yours. Do you happen to know the color of it?
If so can you pass it along.
Thanks
Virginia – virginianapoli@mac.com