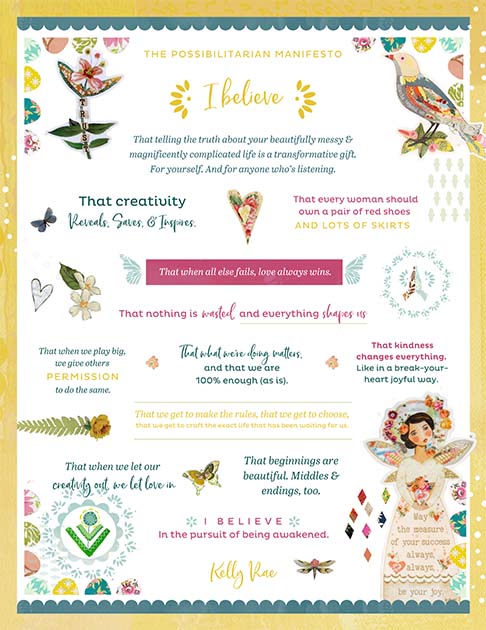this is a serious transformation. i’m so excited to share it with you guys! we can hardly believe this is our kitchen…..
here are a few photos of our kitchen when we bought the place. it was tiny, had weird linoleum floors that had been sponge painted with green paint, and a very odd layout. oh, and there were no appliances either:

this was where the stove and refridge were (we think). it was an odd nook. you can’t see it in this photo but there is a door inside that nook on the right that leads down into the basement.
here’s a couple of photos showing kitchen demolition:
this photo shows the small doorway leading from the dining room to the kitchen. we widened that doorway and completely reconfigured the kitchen space.
this shows the kitchen bump-out in progress. that doorway used to go from the kitchen to a small yucky
mudroom.
this shows the bump finished, with place holders for windows and door to be installed. we ripped up the nasty linoleum only to find gorgeous fir floor. got very lucky on that one. we found some extra fir floor to fill in for the kitchen bump/extension. this photo shows the fir floor restoration in progress.
this shows the widened doorway from dining room to kitchen, and windows are in! still no door…
finally, cabinets are going in, with their first coat of paint. tile is going in, too…
more cabinetry and dutch door installed! painting in progress.
and now for the grand finale….so FUN. we LOVED how it turned out…
here’s a view from the dining room looking into the kitchen. love the widened doorway. makes the whole place look way more open.
another view from dining room looking into the kitchen. notice the dutch door. we love that door soooo much.
totally in love with the floors. they are over 100 years old and i’m so glad we choose to keep the planks that were less than perfect – we felt it showed the age and character of the home.
bumping out the kitchen allowed us to get a wall of windows that looks out into our backyard and beautiful dogwood tree (blooms pink!). the sink is on that wall which is a nice change from where it was before (on the left wall looking out onto our driveway).
notice our stove is missing. we are still without one. it’s a long story, but hopefully it will arrive soon! the tile is glass and was inspired by a kitchen we saw in a magazine. we love how it looks like sea glass which we both love and collect. it’s seriously stunning and i’m so glad we went with that choice. love the way it looks against the white cabinets and wood countertops.
countertops are ikea butcher block that have been sealed with waterlox and look so perfectly golden, i could scream. LOVE them. you can’t see it very well, but we got a farm sink – a dream come true.
this shows the island – need to get some stools for it (so fun!), the dutch door (in love), the schoolhouse lighting (yes!), and the a part of the amazing pantry (better photo below)
we were going to get marble for the island, but we fell in love with this granite that was a display piece on a kitchen island in a showroom. it happened to be the exact size we needed and they sold it to us right then and there. amazing! it’s got greens, and greys…we painted the island to match the kitchen walls which is a benjamin moore color called pewter. this photo also shows the floor to ceiling cabinet/pantry. we fell in love with our cabinet maker who built these cabinets from poplar wood and hand made the crown molding. i have no idea how we got him, but we’re counting our lucky stars…he was simply amazing, patient, and kind.
there you have it! i have lots more to show you but wanted to give you the grand kitchen tour of before and after. there were some major kinks involved with this kitchen (for the whole house, really), but in the end, it all came together and i learned a thing or two or four or a million about trial/error, patience, and faith.
we are up to our eyeballs in unpacking boxes. and we are still trying to reconcile that this is actually OUR home, that we did this, that we worked very hard for this (for many many years), that it came together – even with serious ups and downs. we are in love and in major nesting mode. thank you guys for celebrating with us, and for wanting to see photos. it’s really exciting to share!
************************
ps – it’s not too late to enter the giveaway i’m doing over on the where women create blog! i’m giving away my
Whole Shabang e-book right
here!!!











































0 Comments
Trackbacks/Pingbacks