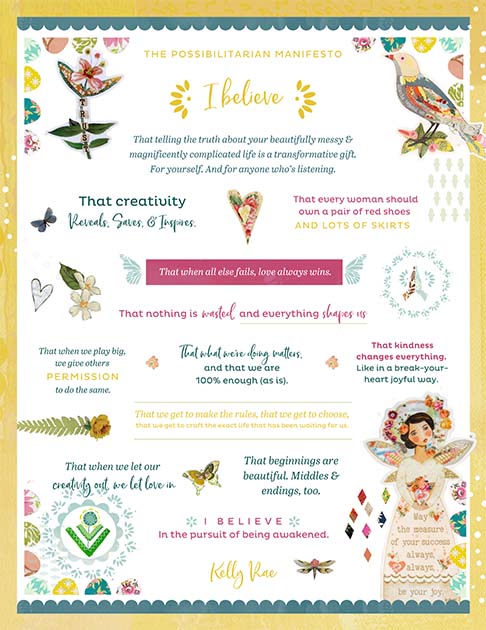Hi guys,
It’s been over a year since we moved in and many many months since I’ve done a room tour but I thought it might be fun today if I showed you around our guest room. It’s the same room where my office is inside the closet. It’s also the room that had those amazing walls once we started scraping the wallpaper – ultimately we could not save the walls and ended up with new drywall and paint, but I still love this room.
This is what you see when you walk into the room. It’s my office, so I thought it might be nice to have a bit of my art on the walls! The daybed works perfectly as a nice place to take a break as well as a guest bed with a trundle. I found the light fixture at a flea market. The piece of cloth that you see on the bed is a vintage table cloth that I loved so much, I had to find a place to put it, so the bed it was!
Next to the bed is a bedside table my mom fashioned up with a chair, a suitcase, a tray, and some plants. She is so clever, my mom.
One of my favorite things about this room is the curtain. It’s a vintage twin sized bedspread that we attached to curtain clips. Love, love. I’m pretty sure that was another of my mom’s clever ideas.
Opposite the daybed is a dresser from my home decor line which I just love to pieces. The cabinet is really a closet for guests as the room’s main closet is used as my office!
Inside the closet is my office. More pics of my office are here.
When my office doors are shut (rarely the case), this is what you see. It’s a large bookcase wall that we added to the room during the big remodeling process.
So there you have it! It seems so long ago (was it just a year ago?) that we were getting quickly settled in the house, waiting for baby to arrive. Oh my, SO MUCH has happened!
































0 Comments