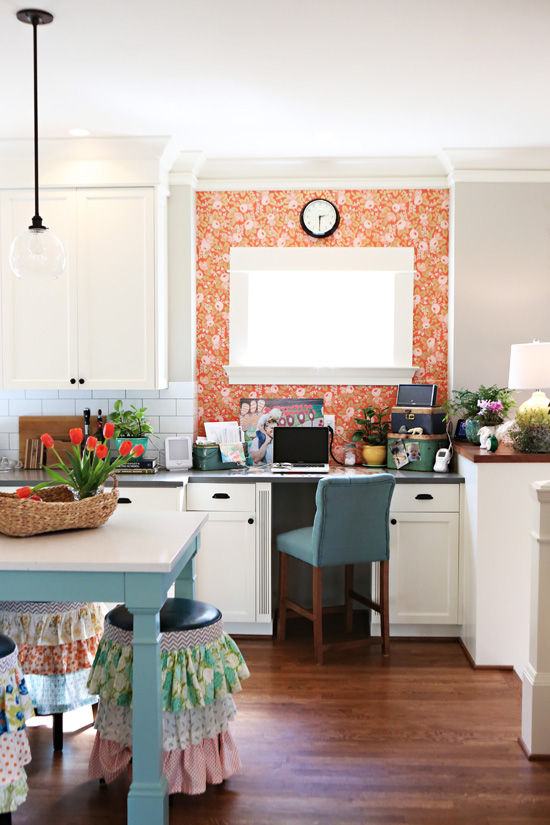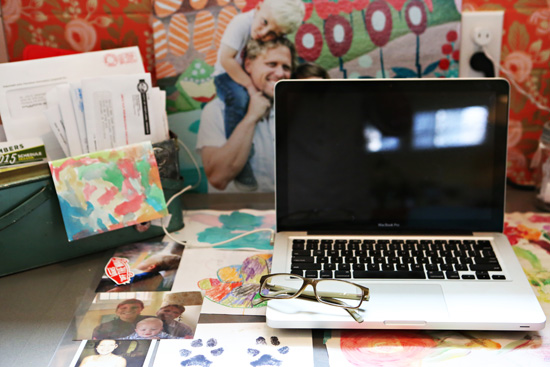Hello friends!
I recently shared the
dining room and
living room tours with you, and today it’s all kitchen! We’ve now been in our home about 15 months. As I’ve said in the other room tours, it’s taken that long to truly get settled in, and we just love love love it here. This is our first summer in this house where we’re not unpacking, and we’re enjoying the lazy weekends, the room to spread out, and watching the gardens outside come to life!
Okay, enjoy the kitchen tour! This kitchen was a HUGE seller for us, making this house the one we couldn’t let go. We walked into it, and fell in love.
BEFORE:
This is what the kitchen looked like when we moved in. We LOVED its size, and although we loved the clean, crisp whiteness of it, we had to do our thing and make it colorful and more homie.
AFTER:
Hello color!
We changed out the orange island light shades with clear shades. We painted the island palladian blue (benji moore), dressed up the stools in ruffles, and put up some curtains above the sink.
We adore this kitchen!
We also created a little office nook where the drink refrigerator/bar area of the counter once lived (see before photo above). This was a quick and easy makeover. We simply removed the fridge and replaced it with an office chair, and then hung wallpaper (Rifle Paper Co) directly over the tiles. Voila!
We then used a clear plastic desk pad to insert photos and artwork under, creating more of an office vibe vs counter vibe. We use this little nook A LOT. Love it!
The other side of our kitchen had a wall that was a blank slate. We looked and looked and LOOKED for a large hutch to fill out this space. We never found one, so we created a wall of apple crates to hold our kitchen treasures. I love how this turned out! We already had the farm table below it from our old house.
Under the table are wooden bins that store True’s building block/marble ramp toys. It’s hard to tell in the photo above, but to the left of this wall is a little mud room.
Here’s what the mud room looks like:
For those of you who have been following along for many years, you may remember this dresser project when we covered it in vintage wallpaper pieces. You can see that DIY
here. In this house, it works perfectly in the mud room to house scarves, hats, etc. The floor in this little room is cork to hold wet dirt/mud from the outside. We found the large column to the right years ago at a flea market. We screwed in some hooks and use it as our coat rack now!
Here’s a view of stove/fridge wall.
Here’s a closer look:
One of the things we love about this kitchen is how the builder/designer created this wall. The open shelving made out of walnut made us swoon.
We hung up a plate wall, nailed some alters to the range hood, displayed more of kitchen goodies, and called it done. LOVE it.
This kitchen is the heart of our home. Like most kitchen, it’s where we gather, where our friends linger, where we have dance parties, where True runs in circles around the island, where mornings are started, where memories are made.
So grateful.
There you have it! I hope you enjoyed the room tour, friends. I’ve got more coming up.


Huge thanks to Tiffany Kirchner Dixon for these beautiful photos!



















I absolutely loved spending a few minutes in your beautiful kitchen this afternoon as it is raining here in NC ….What a contrast..so cheerful…loved everything!! Especially those cute little stools…I believe we are soul sisters! God has blessed you in so many ways and I love how you share it all with others!
Thanks for sharing Kelly Rae! It’s gorgeous! xo
Thanks, Julie!