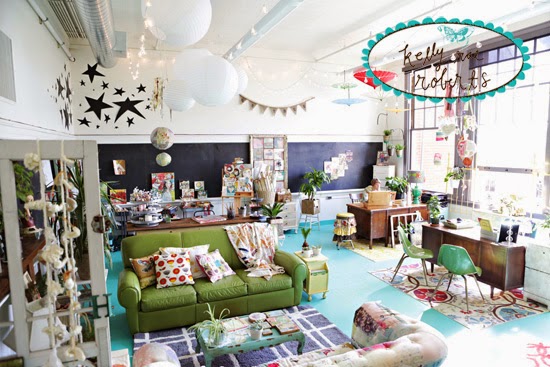
This is the painting area….
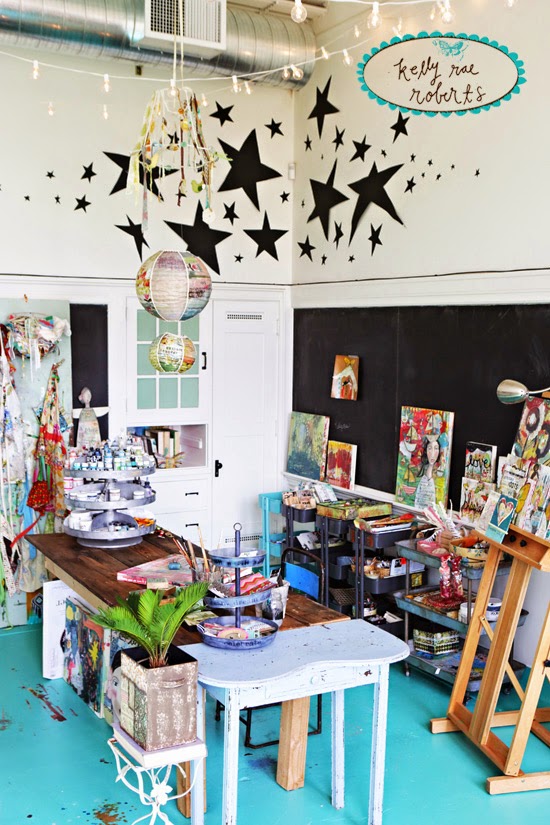
I love that we painted the floors a bright teal. Not only can we drop pain on the ground, but it’s huge pop of color for the entire space. Screams joy.
My Desk Area:
This is my admin happy place……
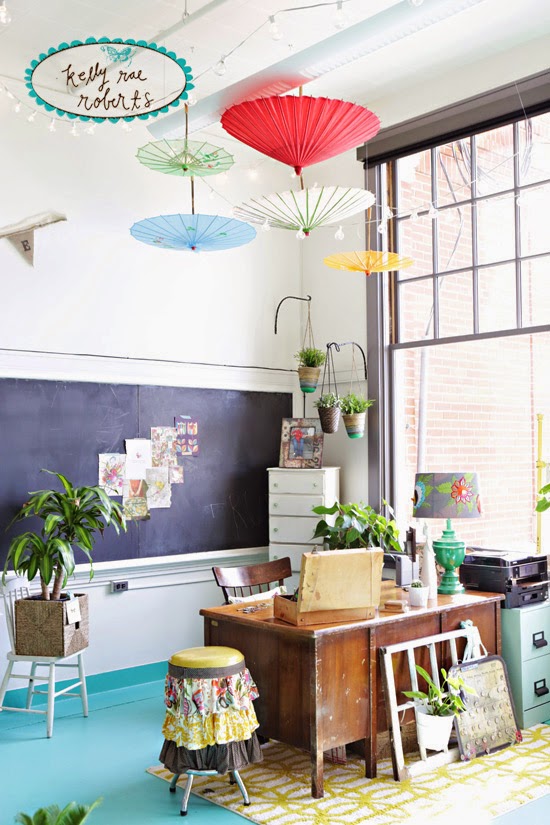
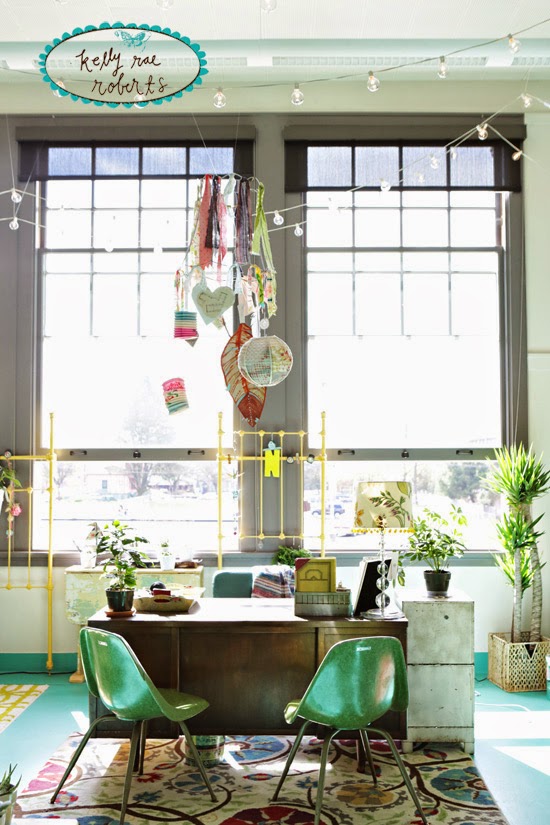
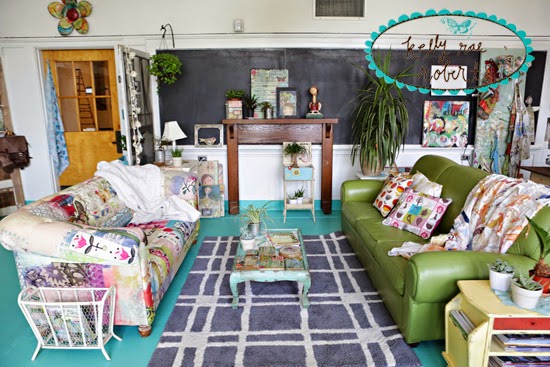
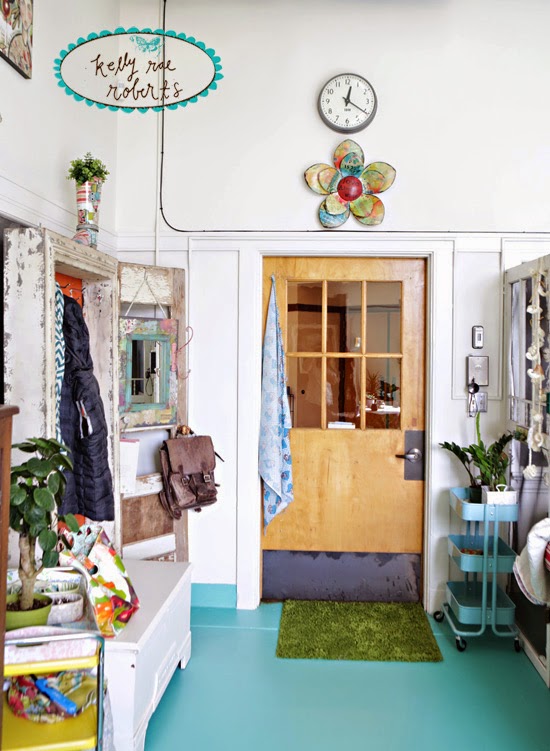
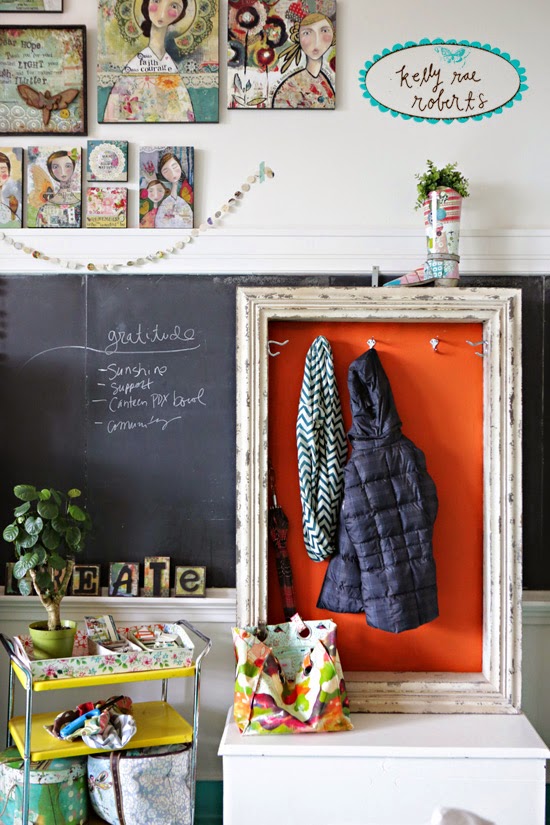
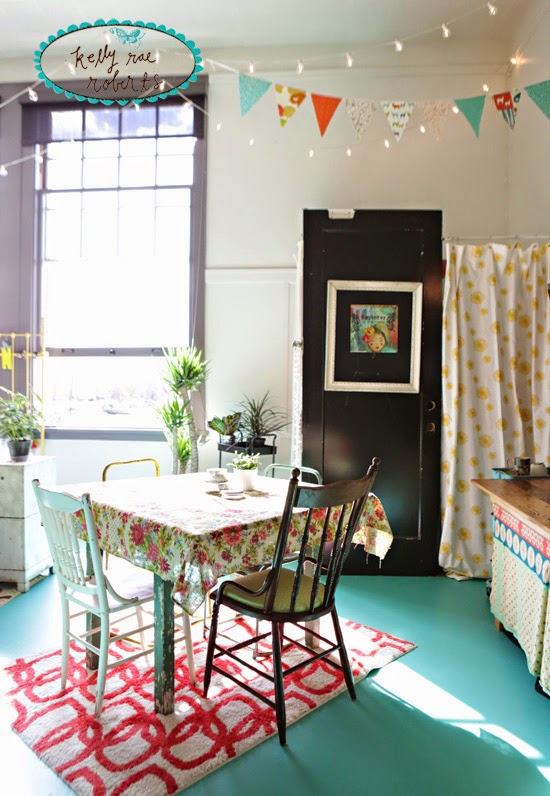

This is the painting area….

I love that we painted the floors a bright teal. Not only can we drop pain on the ground, but it’s huge pop of color for the entire space. Screams joy.
My Desk Area:
This is my admin happy place……






Sending much love,


Get my posts sent to your inbox as soon as they’re published!

Before I picked up my first paintbrush at the age of 30, I was a medical social worker. I followed my creative whispers, and today I’m an artist & Possibilitarian. I’m passionate about creating meaningful art and experiences that awaken and inspire our spirits.
+ a 20% off coupon!
Our guest room! Who wants to come visit? In truth, I sleep in here most nights with the windows open. Bliss. ...
We've been in our new home in Sisters, OR for about 3 years. In that time, my studio, which is a sunny spare...
Friends! Do you recognize this kitchen? So fun to have our home featured on the cover of Oregon Home Magazine as well...
We've been in our new home for 9 months. So crazy how time unwinds and unfolds, sometimes softly, sometimes in...
I've been having such a good time in my newish studio lately. I've been experimenting, trying new paints and...
Hi friends! I thought I'd give you a tour of our kitchen! The only other room tour that I've done of this new...
Ohmigosh. This is so inspiring. I can’t wait to redesign my own spaces.
Love your room design! Love your Art work! We have the seeker of all things Hopeful loved-filled, it’s hanging in living room enjoying everyday!. For Christmas i’m always buying your art designs for gifts for other people who adore your work to. So thanks for lighting up our lives with your inspiring words with your beautiful designs your are so incredible talented!Thanks again God Bless! keep on creating! Jesus gave you a wonderful gift! keep on sharing it!
Love your room design! Love your Art work! We have the seeker of all things Hopeful loved-filled, it’s hanging in living room enjoying everyday!. For Christmas i’m always buying your art designs for gifts for other people who adore your work to. So thanks for lighting up our lives with your inspiring words with your beautiful designs your are so incredible talented!Thanks again God Bless! keep on creating! Jesus gave you a wonderful keep on sharing it!
As a retired Sp. Ed teacher, now self-taught Vision Board creator/collage artist, I am Sooo up-lifted by your space and creativity. Looking forward to more
Oh how I love your space! If it were mine, I think I would sleep on one of the sofas and never leave!❤️
Kelly, Thank you for the tour, inspiration, and sense of an artistic community for everyone. So valuable to new and experienced artists!!!!!!!
Buen Suerte todo el tiempo!❤️
Such a beautiful heart warming space to be yourself and create. I’ve always loved your work. Thank you for sharing and inspiring!
Thank you so much, I so appreciate you taking the time to spread this kindness!
I really, really love your place!
So bright, vivid and inspiring!
(and the lamp on your desk 😉 )
I am just signing up for the newsletter.
Olga
un lugar maravilloso, me encanta.
I am seeing a ‘404 error’ when I try to access the photos on the site. I am looking forward to checking out the website. Please contact me when the pictures are available so I can see your website. Thank you, Pamela
(I am changing my servers so my website is currently down. My alphabet is on etsy.com
Hello Kelly Rae! What a fabulous space! I’m in love 🙂 my sister and I are Iron Orchid Designs, fellow creative entrepreneurs! I just adore your work, you’re incredibly gifted! I have a couple of questions about your space, when and if you have time to answer lol. I’m about to embark on designing my own space (at home and much smaller scale) I want to paint my cement floors also, any tips? Also where oh where can I find that metal stacked lazy susan compartmentalized tray?? I neeeeeed one 😂 Have a great day!
Wow! I love this so much! I would never want to leave. I would want to put in a bathroom and bed. Such an awesome space. I think this is the most awesome studio I have ever seen. I love the blackboard ledges as display. Being able to hand cool things from the high ceiling. The sitting area! Wow, wow, wow! Can you go there day or night or is the building closed during certain hours? I am most productive at night. There is an old school down the street but I don’t if they are using it for anything. It would be less than 5 minutes to drive there. That would be so cool. If I can’t have it, the next best thing is to dream it!
Absolutely wonderful space- well thought out and so inspiring! I love the mix of vintage, affordable useful, and fabulous finds. Thank you for sharing!
Love love love! What a fun studio – thanks for sharing -was very wonderful to see!
Love your beautiful work space !
Oh my! May I come live with you?! What an inspiring and beautiful space. Hope you’re having fun in it ?
What a JOY to work in such a colorful beautiful room ????
I love your new spaces! Love, love, love!!!!!!!! Taught for 35 years, and would feel right at home with the chalkboard ledges and all.
Just wanted to point out a fortuitous typo (or was it intentional?!) in this post–please don’t change it! You were talking about painting the floor turquoise and being able to drop paint on the floor…only it says, we can “drop pain on the floor.” I think that dropping pain on the floor and flooding oneself with joy is so perfect for you!! This is a space in which pain candrop away, and the spirit can fly free. Congrats on these present moments in your life!
ahhh, it’s like a happy accident, dropping pain on the floor! Thank you for pointing it out 🙂
hi kelly!! Beautiful and so inspiring!! you help me so much…58 and just becoming True…and I am an artist!!! There I said it…now I just need to believe it!!
Wow! I wish! That is such an awesome thing. I wish that sort of option existed here. Instead my local school board sells off old buildings to developers and the poor sad school gets ripped down to make way for town homes or condos.
What a dream! My studio is my living space in my mom’s basement and my work bench is a several thousand dollar custom wall unit laying on it’s side covered with a painters drop canvas because the wall unit doesn’t fit this house. it was in the way so I decided to make it my work bench. Not the ideal studio.
you have the perfect space. great lighting and classrooms are the perfect size. I could see it inspiring ideas of teaching as an artist as well. Did you have to buy your own insurance to rent the space? are other artists using the building?
Thanks, Janine. We pinch ourselves often that we live in such an innovative city. And yes, this building is full of other creatives, which makes it feel a bit like a community. We do have to have liability insurance which I’ve had to carry at every space I’ve had. Sending you wishes for your dream studio to take shape!